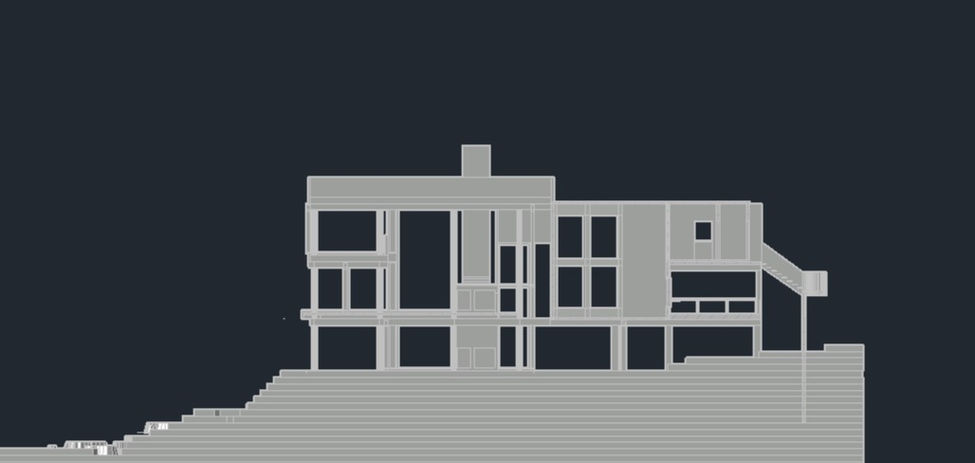
Narrative And Idea
Robert Smith, along with his family of 4 have recently purchased a house on the Long Island Sound. Robert is a Basketball coach and his two children, Joe and Max both play on his team. Mrs. Smith is a supportive mother who attends all of her children's games. The only thing the family enjoys more than Basketball, is spending quality time together watching movies and relaxing.

Room Data

Hierarchy
Family Room

Contextual Analysis
For this part of the project we were given the task of separating and labeling various sections of the Smith household. This was done by using the hatch tool. By separating the house into various sections, it allows us to get a better idea of the houses structure and circulation.


2D Preliminary Designs
This design has a simple circulation paired pattern that allows the home owner to not feel confused or stressed while walking through the house. The plan is to convert the downstairs patio into a hallway and move the position of the staircase.



This design is more complex than the last. It uses various shapes to emphasize the hierarchy in the building. The circulation is a little more complex but still usable.
This design uses the outdoor area (dock along the water) to create shaped spaces that many people do not use. By incorporating meiers stairs in the back of the house, it elevates the presence of the hierarchy and creates a triangular space.

This design uses a slanted shape to elevate the presence of the hierarchy. The circulation is simple and the house is pretty much condensed.

3D Preliminary Designs
Here we can see some of the 2D designs now in a 3D format. This allows us to view things such as hierarchy, circulation and scale in a better more realistic view and then edit them.
Circulation
Some simple circulation ideas that I think would fit well into the original house design.

Here you can see my final circulation idea next to the house design.



























