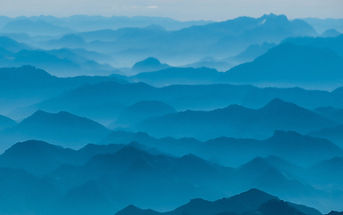

This project focuses on our control of light and use of various shapes and windows to bring a unique lighting system to the chapels.
The client is interested in a Memoria Chapel and Meditation Chapel.
We are to include a main sanctuary for 50 people.

Site Analysis

Here we can get a good view at the various sections of the campus. We can compare light patterns, see where main circulation goes, and where most a buildings are located. This information can help us decide where the best place to put a chapel would be.

Light Research



Here we can get a good look at how the light projects itself on to the campus during the different seasons.
Light Box



By cutting into a cardboard box and altering its shape, I was able to get a better understanding of how light works and why reflective surfaces are important when trying to control light.
Here, we can see a few of my examples.

Placement

I chose to focus my building around the "Mall." I close to do this because I felt that the space could be utilized more efficiently than it was. There are already two buildings around the edges of the square so I felt that the chapel would fit in good. It is also in a place where it is not far to walk to and has a decent amount of human and vehicle traction. The light also comes in at good angels that I felt were good to utilize for my building.

Hierarchy
Main Chapel
Preliminary Design
For my preliminary design, I took all factors of light control into account. I did my best to make all contents of the building functional. Every wall, roof, and odd structure is used in some way to control light. Being that the light was coming from the East, West, and South, the north part of the building was mainly used as an entrance and a place to put all of the less important rooms, such as the offices and bathrooms. The buildings shape was heavily effected by the direction of the light. All of the smooth surfaces are facing away from the North.
For circulation, I chose to go with a simple radial circulation pattern. By doing so, I allow the visitors to walk under a massive ceiling lighting control unit no matter which chapel they decide to go to. All of the non-important features are off to the right, and can be found by walking through the main entrance.






Final Design


I made many changed from my preliminary design to my final, as shown here in the floor plans. I rotated one of the chapels that way it was properly facing the sun, and I added a front facade. I extended the corridor and added another space for a second bathroom, as well as a conference room. I also added a second exit to the building, making it so the hallway wasn't a dead end. If we look at the floor plan with the roof, we can see how the it's molded to face the sun no matter what time of day it is.
The floor plan containing the circulation shows the simple radial floor plan around the center of the lobby, with the (Less Important) corridor being placed further back by the entrance of the building.















3D Sections







Detailed Sections




2D Sections
This is a section of the Main Chapel. On the side, you can also see a part of the lobby. Here you can see how I washed the wall with my control of light.
This section allows us to get a good view at the office space, We can see that it is a simple hallway with simple rooms. The bathrooms and the office space don't have any special light control.
The lobby can be seen as well. Here, we can get a good look at the rose shaped skylight in the center.
This section is of the lobby. We can get a deeper look at how the sky light works here.
This section allows us to see the office space alongside the chapels. Here we can see how the main chapel collects the sun light to wash the wall.





On Sight



















